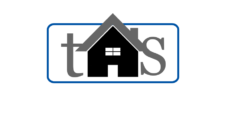Services
Our Services
3D Rendering, Architectural Design, Architectural Drawings, Basement Conversion, Basement Design, Bathroom Design, Complete Kitchen Renovation, Decking Design, Design Consultation, Floor Plans, Garden Plans, Home Renovation, House Extensions, House Plans, House Restoration, Kitchen Design, Loft Conversion, Loft Restoration, New Home Build, Project Management, Space Planning, Staircase Design, Custom Build Homes, Kitchen Renovation
01.
Meticulous Planning
02.
Completion On Time
03.
Perfect Execution
04.
Affordable Quotes
EXTENSIONS, CONVERSIONS & REFURBISHMENTS
We will make a full and accurate measured survey of your home – establishing existing construction methods, and advise on any limitations which these may have on your proposals
BUILDING REGULATIONS
Our vast technical knowledge ensures that all details and/or specifications required by Building Control are completed to an extremely high standard ensuring that the Building Regulations process is a quick and simple process
NEW BUILD DESIGN SERVICES
With a New Build Scheme the drawings and specifications are in two parts, the Planning Application and the Building Regulations (Building Control) Application. Our fee is all inclusive but the application fees are additional
PLANNING PERMISSION
Planning seeks to guide the way our towns, cities and countryside develops. TAS LTD will take care of the whole process for you.
3D Architectural Design
At TAS Ltd we offer a bespoke service providing renders for any type of project. This is not just economic and convenient. 3D renders allow you to study the design beforehand and understand how it would most likely look like in real life.
Site Inspection
We can include a number of site inspections to ensure the works carried out on the project are compliant with British Standards (BS) / approved drawings. These inspections act as a quality control measure, although they are not compulsory.
